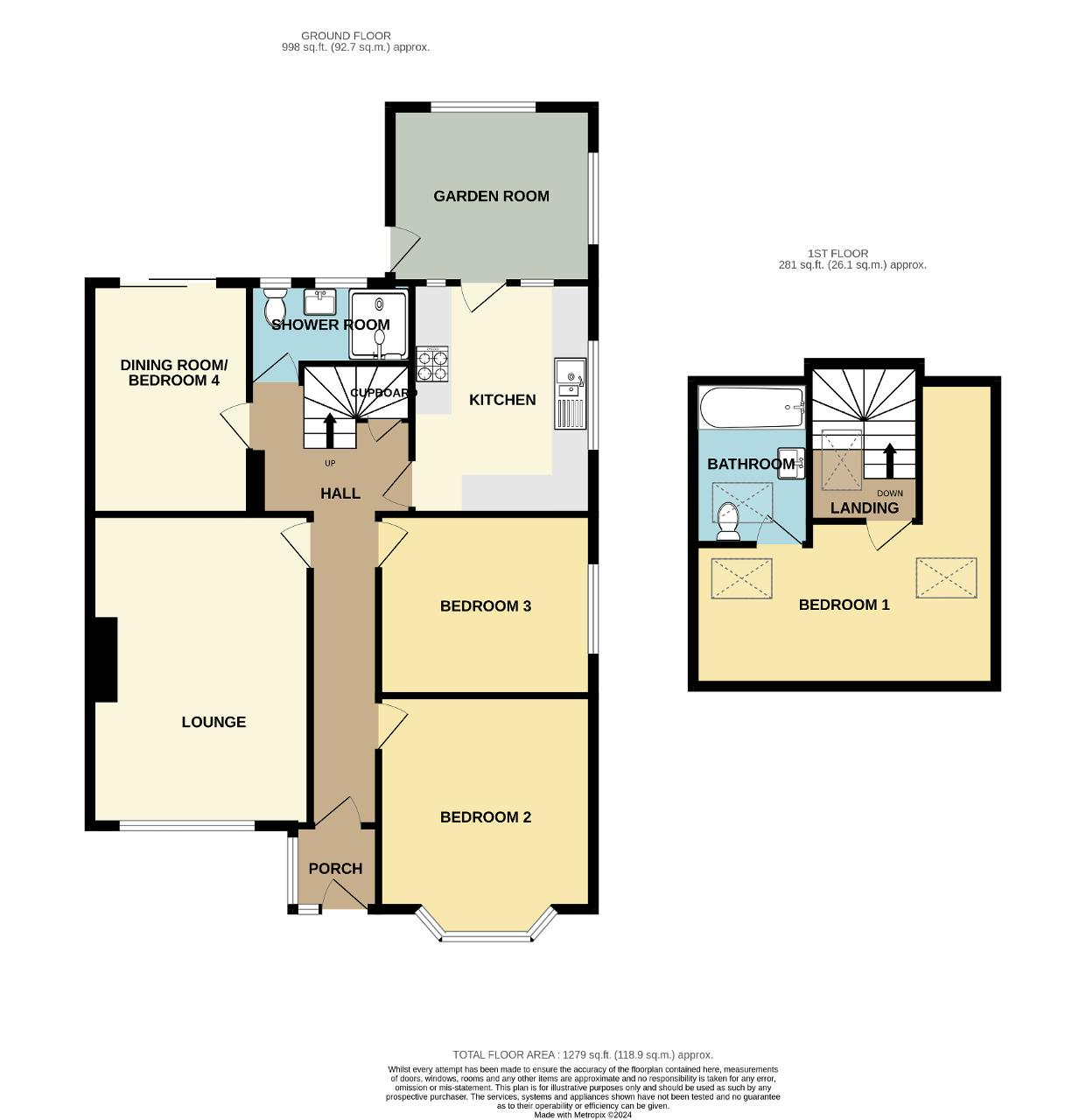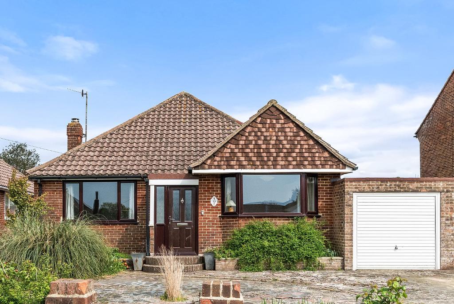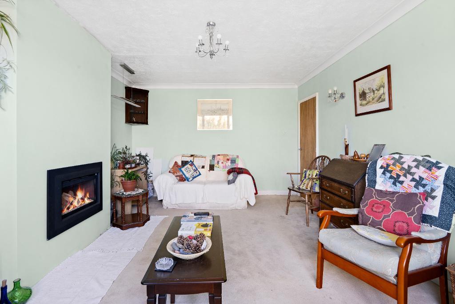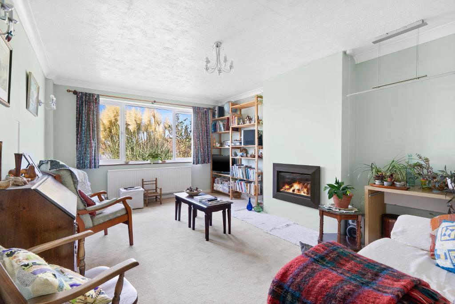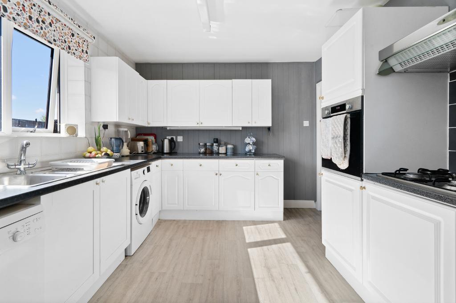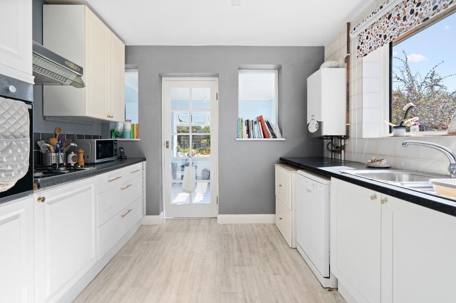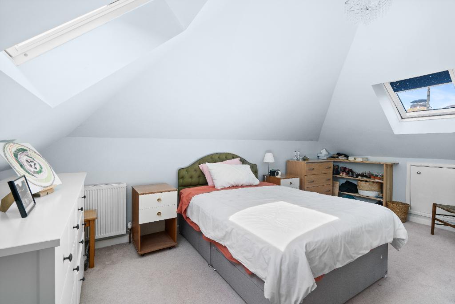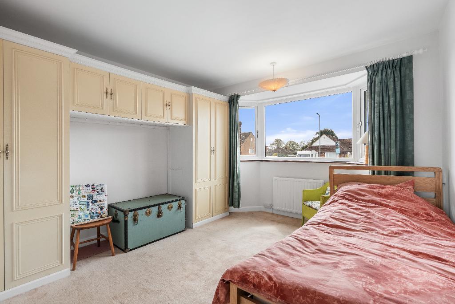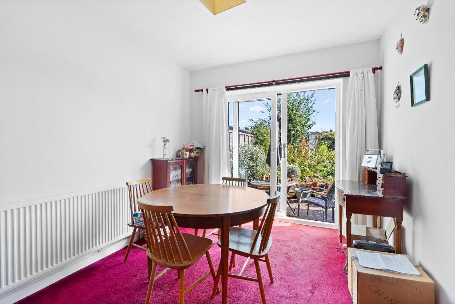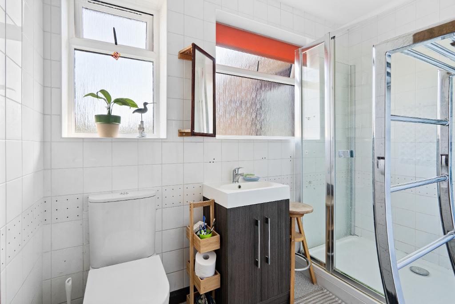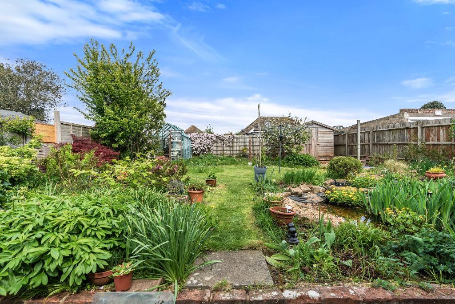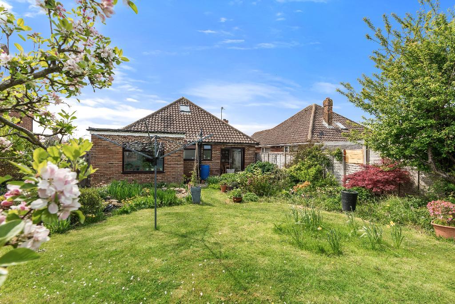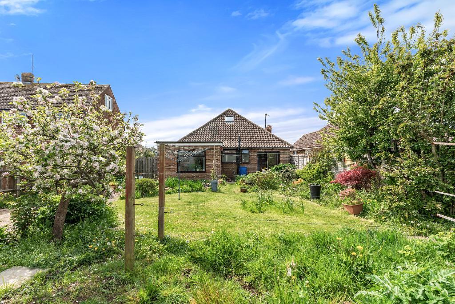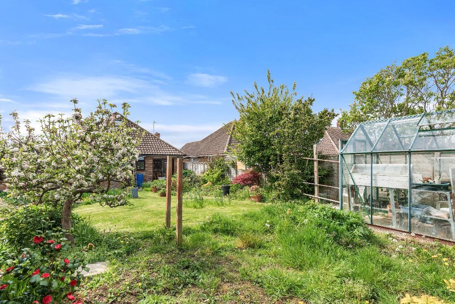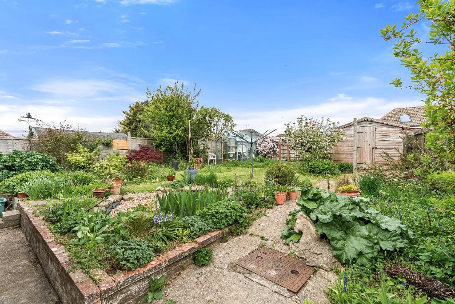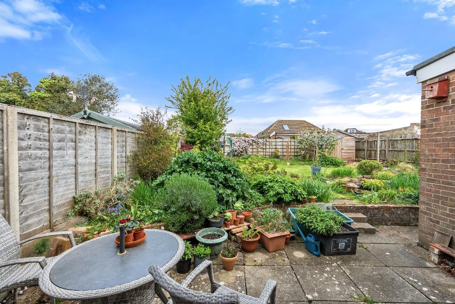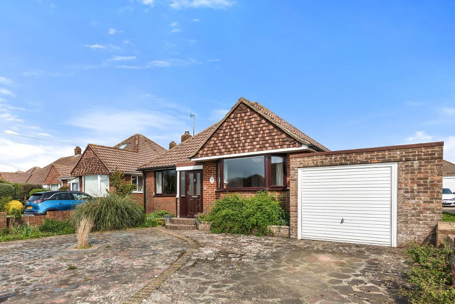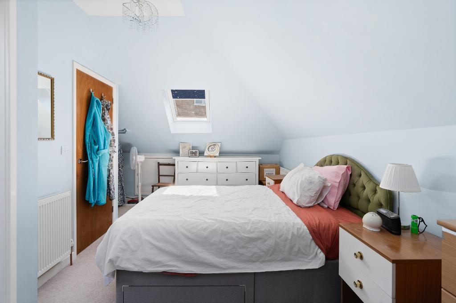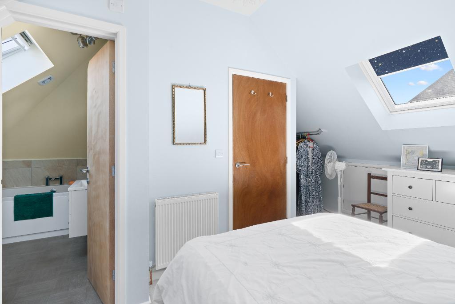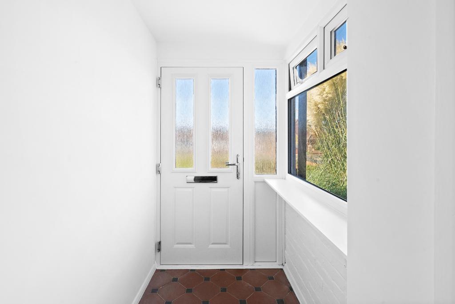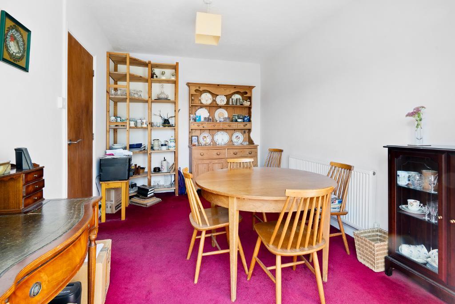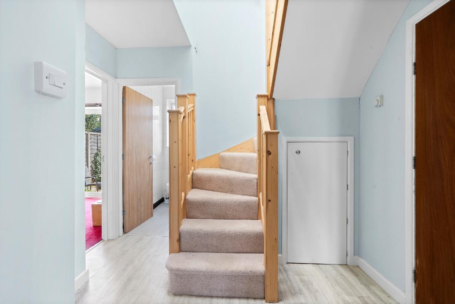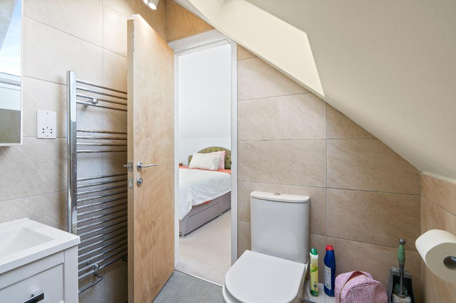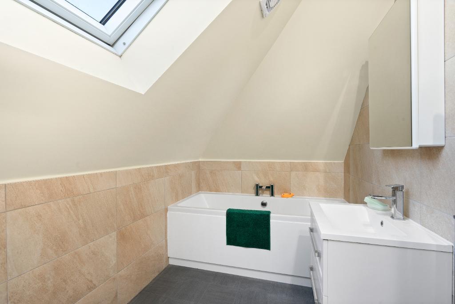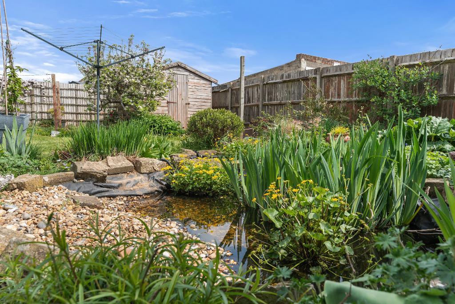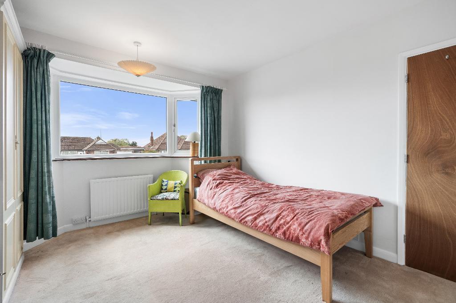3 Bedroom Chalet Bungalow for Sale in Seaford, BN25 3JY
Hillside Avenue, Seaford, East Sussex, BN25 3JY
Key Features
- Detached chalet bungalow
- Three/Four bedrooms
- Rear extension
- Master bedroom with en-suite
- Garage and driveway
- Gas central heating and upvc d/glazing
- Close to local shops & school
- Bus routes pass outside the property
Property Summary
An extended, detached, chalet bungalow in this popular residential area being within walking distance to bus routes, local shops and countryside walks.
Property Location
Council tax band: D
Ground Floor
Porch
Useful entrance porch with front door opening to the hall.
Hall
Stairs to the first floor. Under stairs cupboard.
Lounge
about 17'0 x 12'1 (5.2m x 3.7m) Inset gas fire.
Kitchen
about 12'8 x 9'11 (3.9m x 3.0m) Fitted with a range of matching units and comprising wall cupboards and worktops with cupboards and drawers below. Inset gas hob with extractor hood above. Eye level electric oven. Inset stainless steel one and a half bowl sink and drainer. Space and plumbing for washing machine and dishwasher. Wall mounted Ariston gas boiler.
Garden Room
about 11'1 x 9'7 (3.4m x 2.9m) Dual aspect with door opening to the back garden.
Bedroom Two
about 11'8 excluding bay window x 11'6 (3.6m x 3.5m) Built in wardrobes. Bay window to the front aspect.
Bedroom Three
about 11'6 x 9'11 (3.5m x 3.0m)
Dining Room/Bedroom Four
about 12'7 x 8'9 (3.8m x 2.7m) Patio doors open to the back garden.
Shower Room
Fitted with a matching white suite comprising shower cubicle, wash basin with vanity cupboard below and WC. Heated chrome towel rail.
First Floor
Landing
Velux window.
Bedroom One
about 16'7 x 9'0 (5.1m x 2.7m) Two velux windows. Useful storage recess space. Access to eaves storage.
Ensuite Bathroom
Fitted with a matching white suite and comprising panelled bath, wash basin with drawers below and WC. Heated chrome towel rail. Velux window.
Exterior
Outside
Front garden paved with some established planting. Driveway leads to the garage and front door.
Back garden with areas of paving to the side and rear of the property. Remainder of garden mainly with area of lawn and surrounded by a selection of established planting. Pond. Shed. Greenhouse. There is an outside tap to the side of the property. The shed and greenhouse have light and power.
Garage
about 16'3 x 9'10 (5.0m x 3.0m) Up and over door. Power and lighting. Courtesy door opens to the back garden.
Additional Information
Council tax band: D
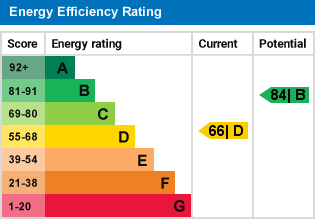
For further information on this property please call 01323 490001 or e-mail [email protected]
