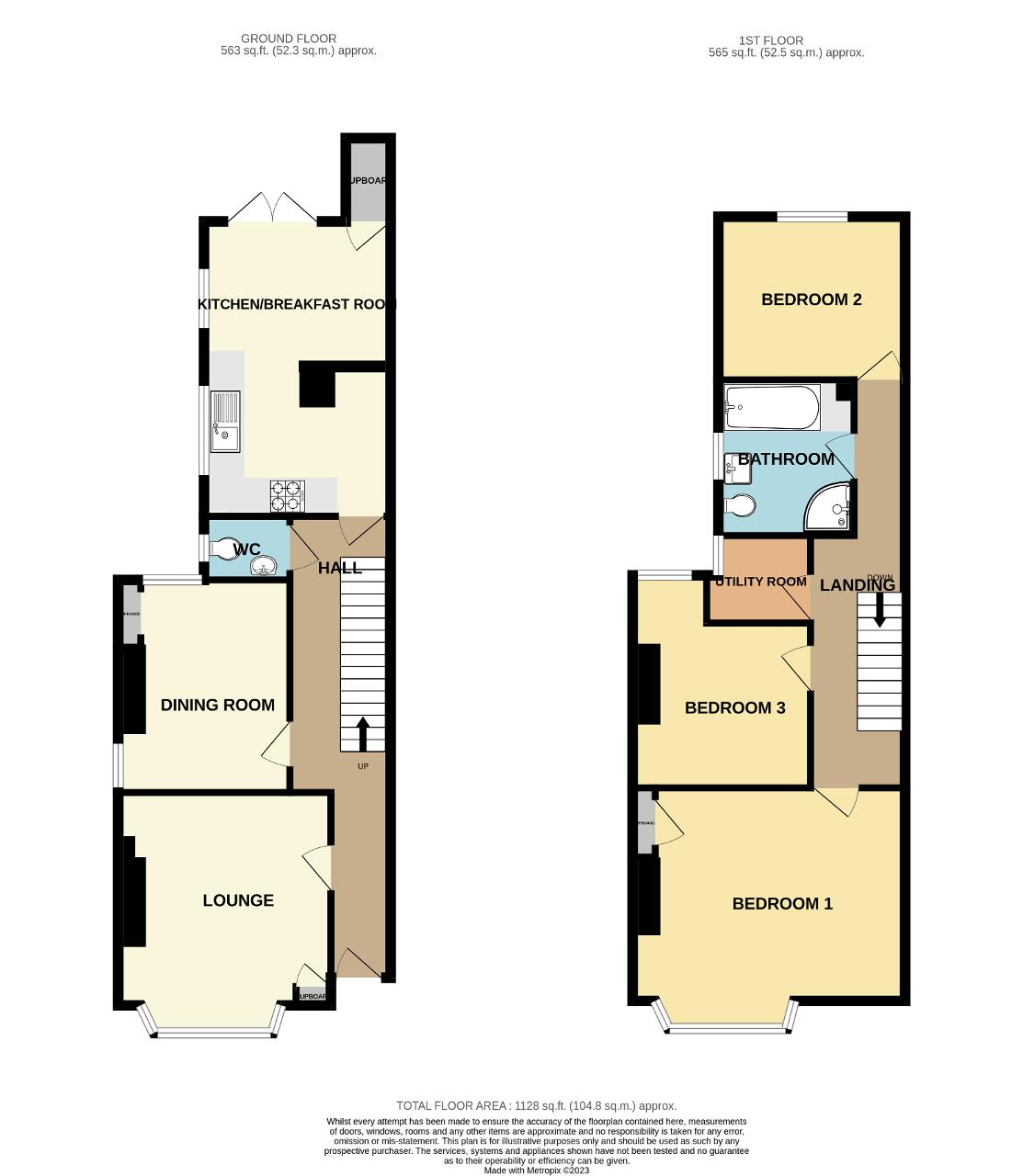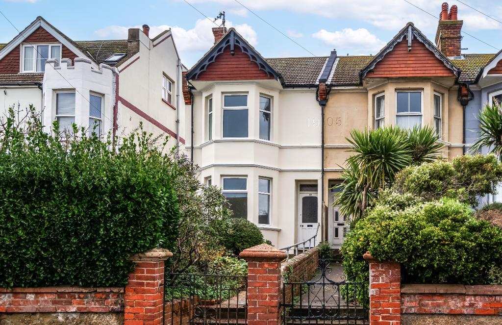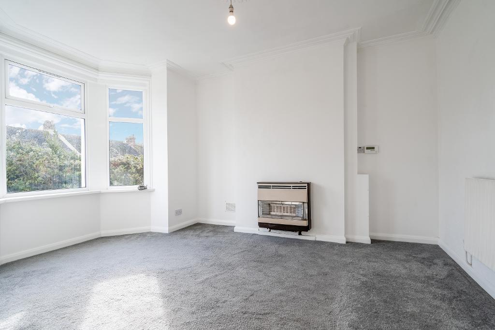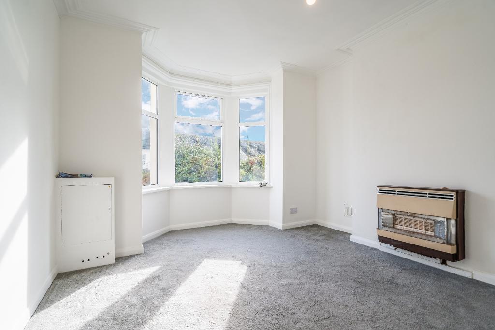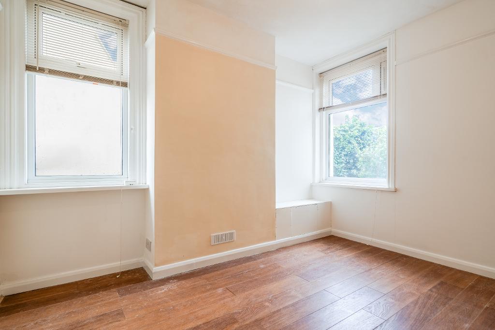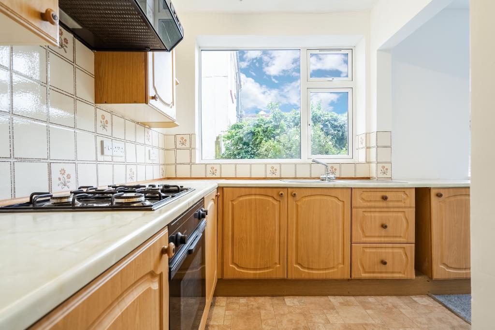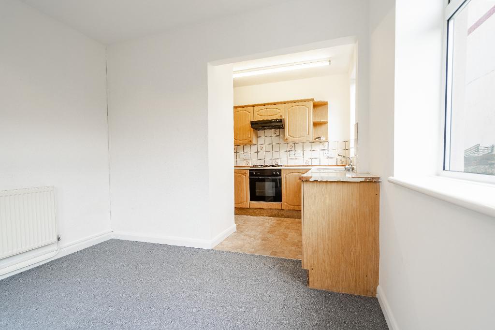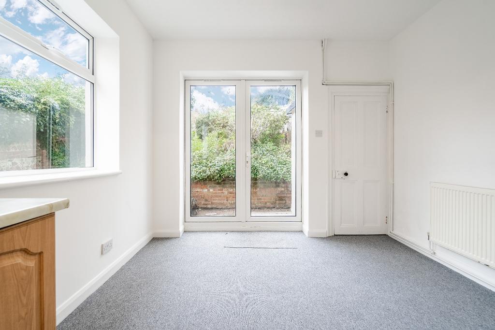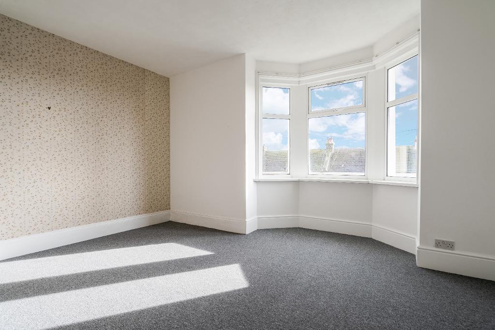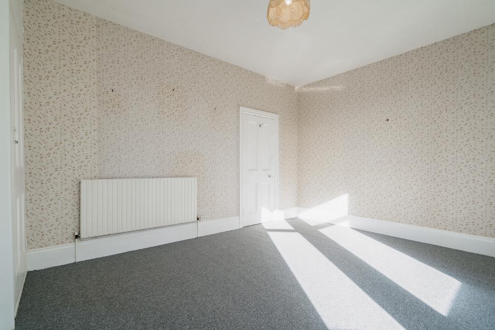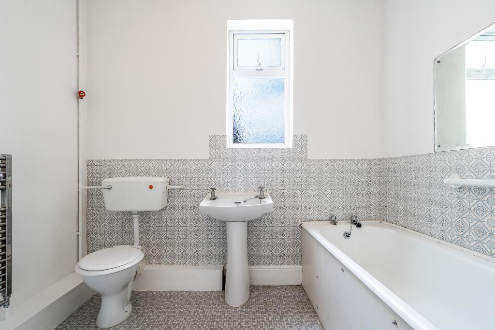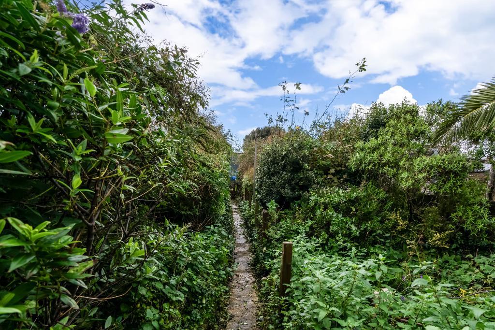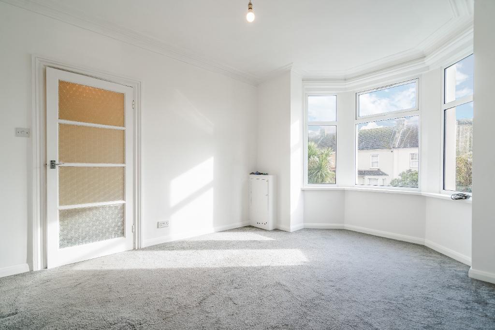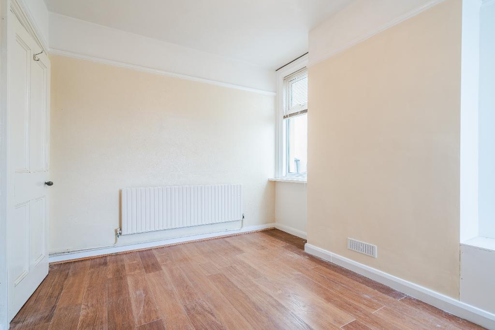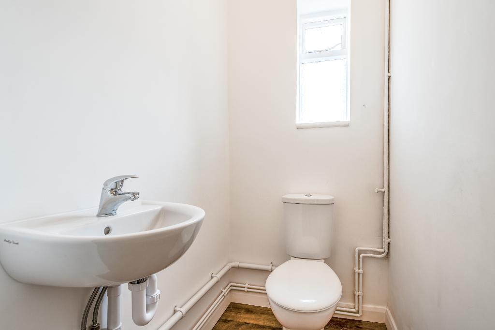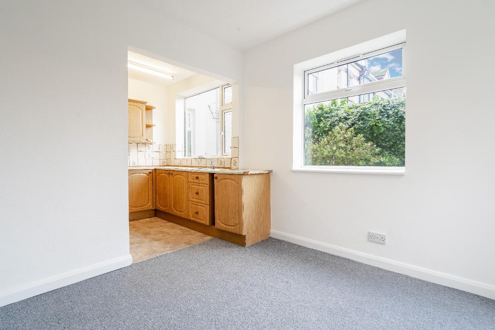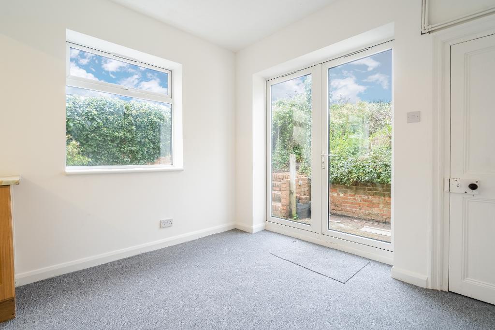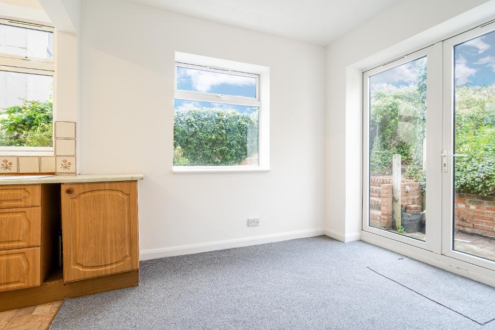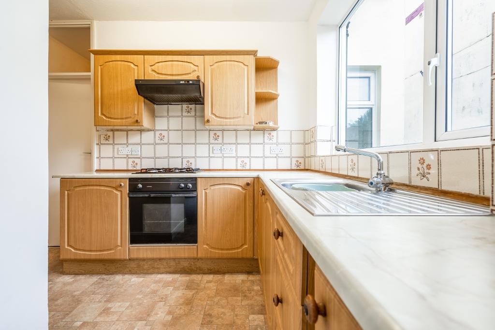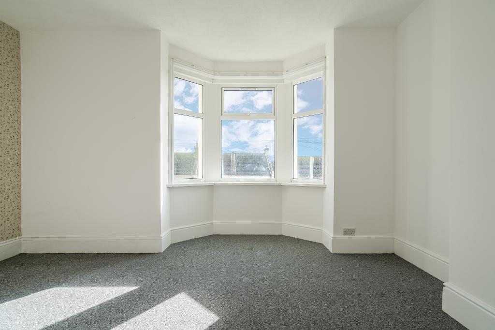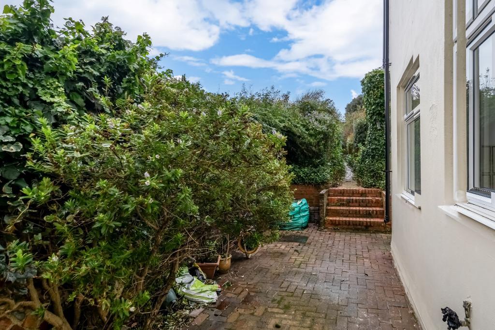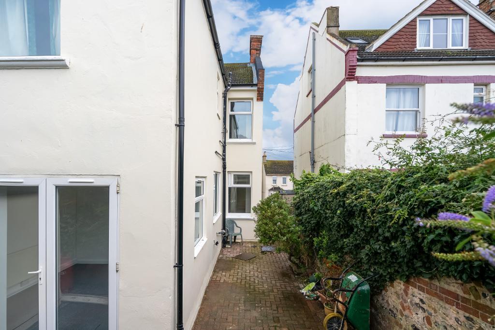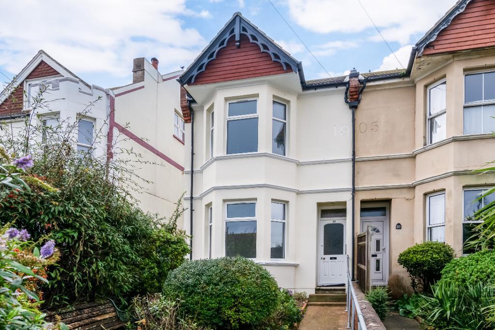3 Bedroom House for Sale in Seaford, BN25 2DJ
Chichester Road, Seaford, East Sussex, BN25 2DJ
Key Features
- End of terrace period house
- Three bedrooms
- Two reception rooms
- Kitchen/breakfast room
- Spacious rooms
- Period features
- Potential for off road parking
- No onward chain
Property Summary
An imposing Edwardian end of terrace three bedroom house in this convenient location within walking distance to Seaford town centre.
Property Location
Council tax band: D
Ground Floor
Hall
Stairs to the first floor. Storage space under the stairs.
Lounge
about 11'10 x 11'10 (3.6m X 3.6m) Bay window to the front aspect. Gas fire with back boiler.
Dining Room
about 11'5 x 9'7 (3.5m x 2.9m) Dual aspect room.
Cloakroom
Fitted with a matching white wash basin and WC.
Kitchen/Breakfast Room
about 16'6 x 10'5 (5.0m x 3.2m) Dual aspect room with French doors opening to the back garden. Kitchen fitted with a range of matching units and comprising wall cupboards and worktops with cupboards and drawers below. Inset gas hob with extractor hood above and electric oven below. Inset stainless steel sink and drainer. Breakfast room area with walk in cupboard.
First Floor
Landing
Access to loft space.
Bedroom One
about 15'3 x 11'11 (4.6m x 3.6m) Bay window to the front aspect. Built in airing cupboard.
Bedroom Two
about 10'5 x 8'11 (3.2m x 2.7m) Window overlooks the back garden.
Bedroom Three
about 9'8 x 9'2 and 11'6 into window recess (2.9m x 2.8m x 3.5m) Window to the rear aspect.
Bathroom
about 8'8 x 7'7 (2.6 x 2.3m) Fitted with a matching white suite. Corner shower cubicle with wall mounted shower unit. Panelled bath. Pedestal wash basin. WC. Heated chrome towel rail.
Utility Room
about 5'6 x 4'10 (1.7m x 1.5m) Space and plumbing for washing machine.
Exterior
Outside
Front gate with path leading to the front door. Front garden well stocked with a selection of established shrubs. Side gate provides access to the back garden.
Back garden with lower patio area accessed from the kitchen/breakfast room. Steps up to the remainder of garden with a selection of well established planting. Path leads down the garden to a rear gate which provides access to a service road. There is the possibility to create an area of off road parking at the back of the garden.
Additional Information
Council tax band: D
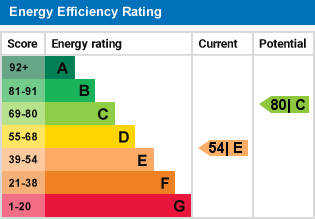
For further information on this property please call 01323 490001 or e-mail [email protected]
