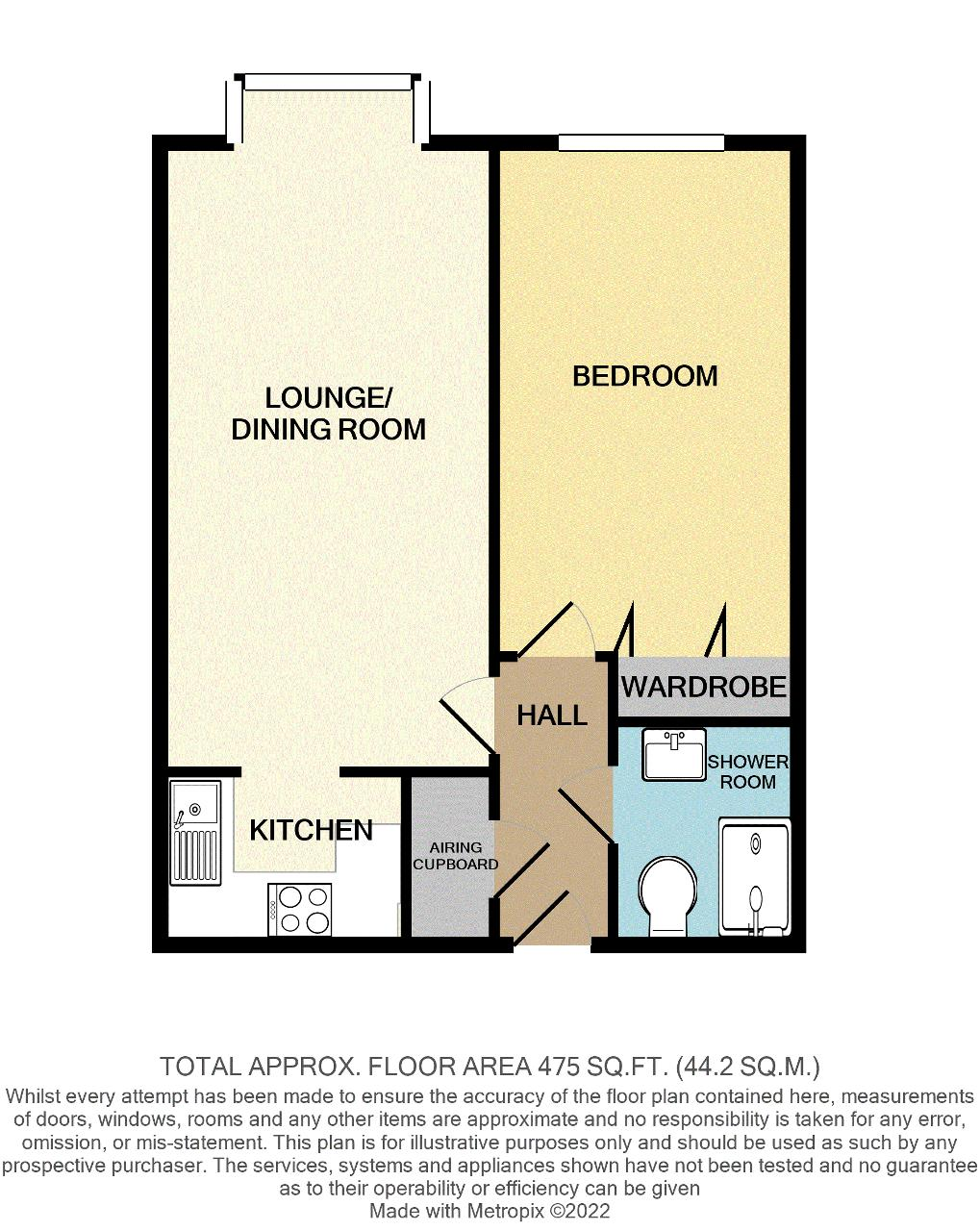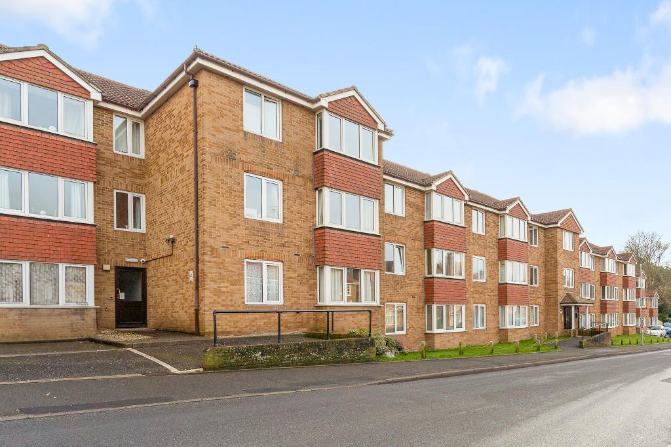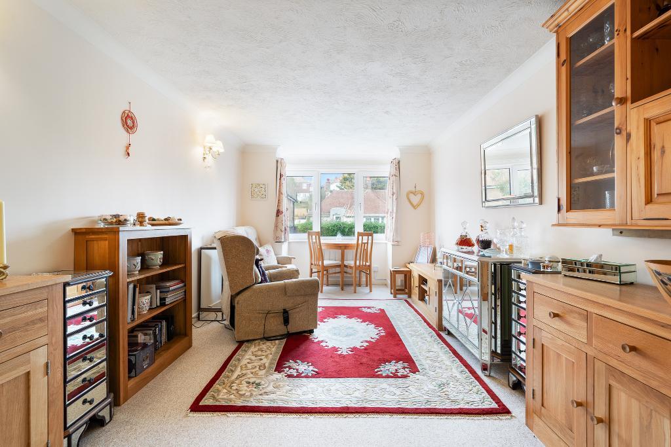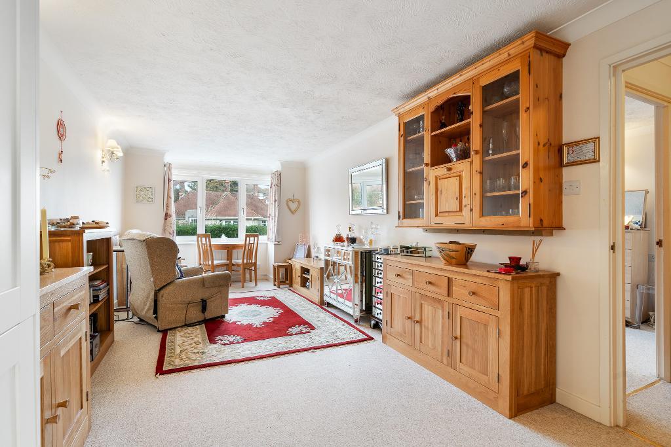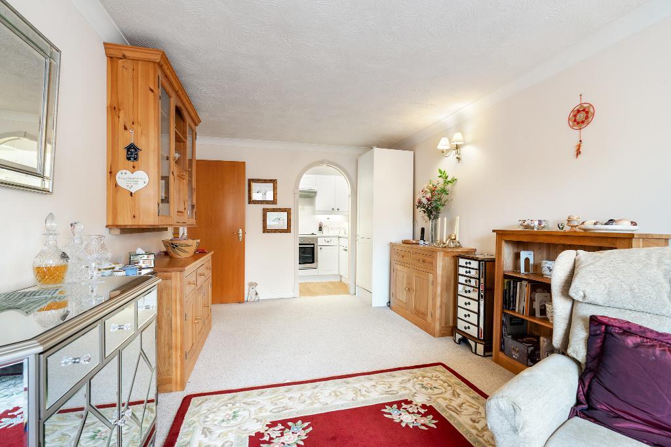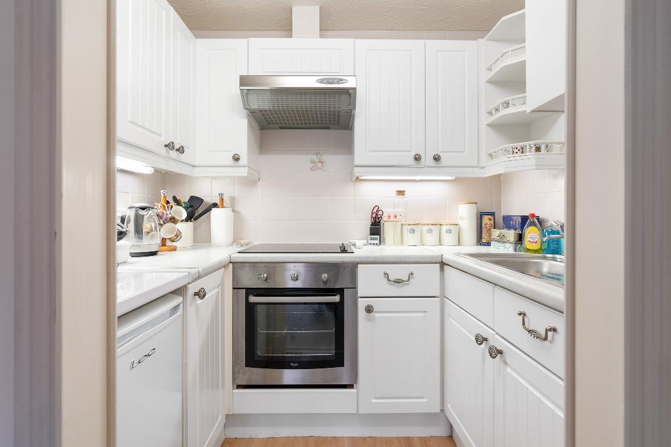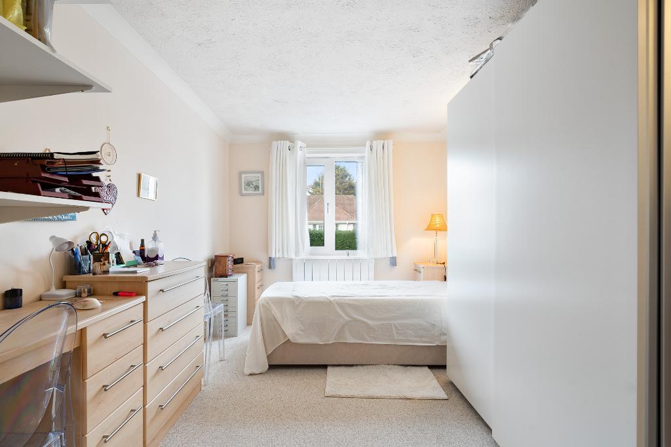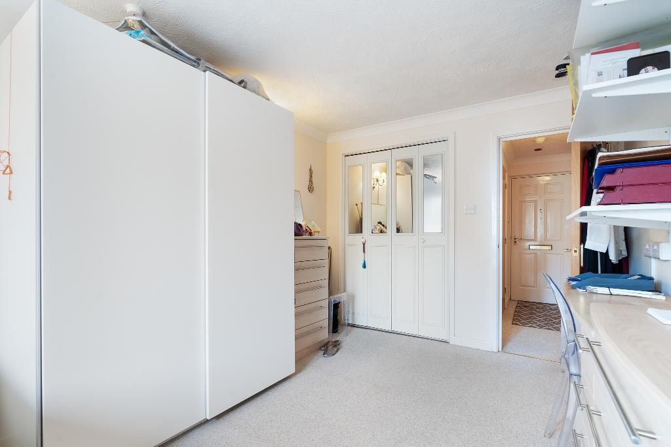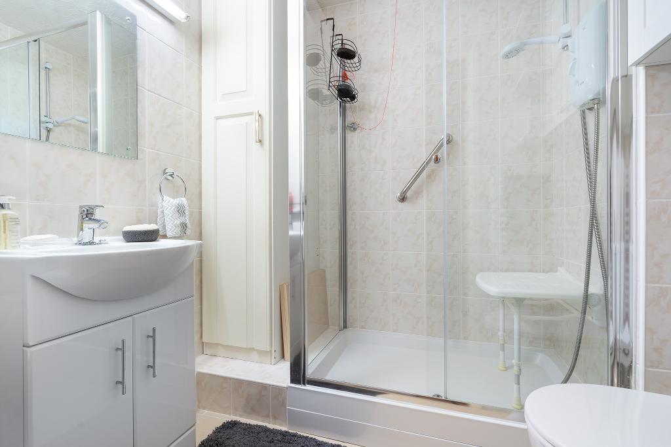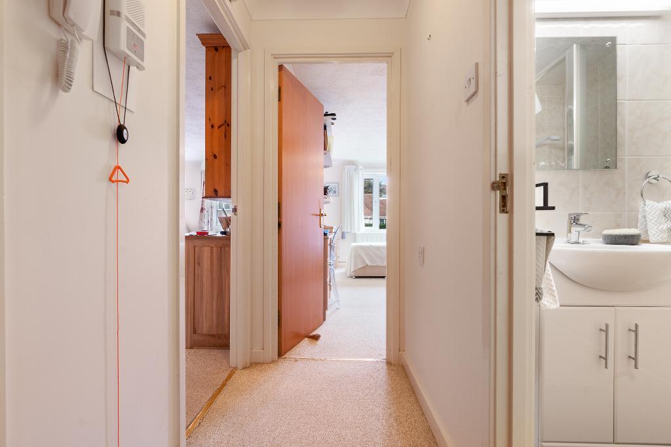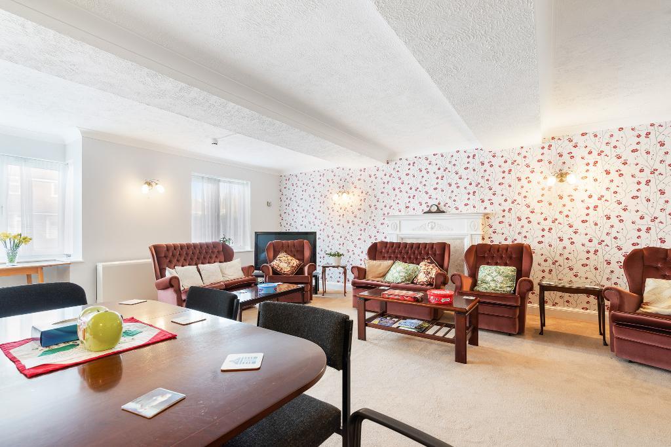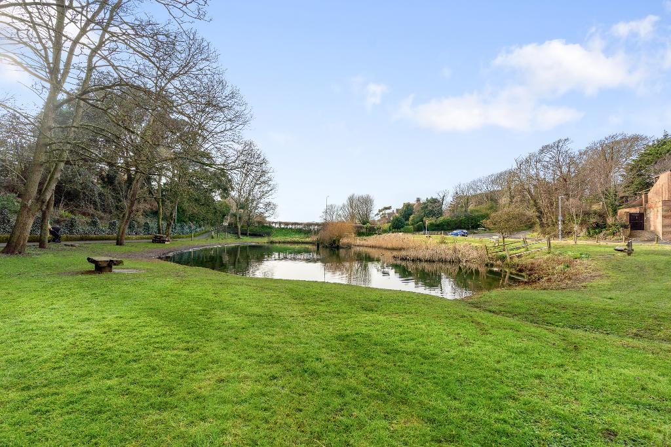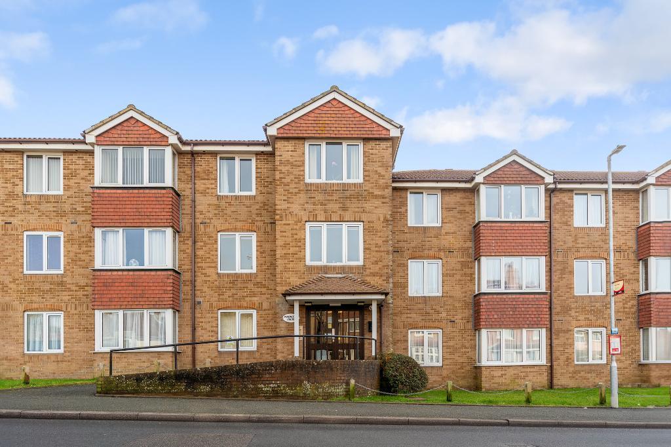1 Bedroom Retirement flat for Sale in Seaford, BN25 3ET
Pondsyde Court, Sutton Drove, Seaford, East Sussex, BN25 3ET
Key Features
- Retirement flat
- One bedroom
- Good decorative order
- Large lounge
- Bus stop immediately outside
- Communal facilities
- Upvc double glazing
- No onward chain
Property Summary
A one bedroom ground floor retirement flat in good decorative order and within a few yards of Blatchington Pond and less than half a mile from Seaford town centre. There is a bus stop immediately outside Pondsyde Court with regular bus services between Eastbourne and Brighton.
Property Location
Service Charge: £3,869.88 a year (divided into 2 payments in May & November)
Ground Rent: £280.00 a year (divided into 2 payments in May & November)
Lease originally for 125 years from June 17th 1994.
Council tax band: A
Ground Floor
Communal Entrance Hall
Managers office. Stairs and lift to upper floors. Corridor leads past the residents lounge for social activities, and the inner courtyard. Six steps up within the corridor. Door to Flat Three. There is another entrance door to Pondsyde Court which accesses the block a little further up the road, you then enter the block at the same level as the flat. There is a Hobby room located opposite the flat.
Hall
Walk in airing cupboard which houses the hot water cylinder, fuse board and electric meter.
Lounge/Dining Room
about 18'9 (extending to 20'9 (6.3m) in the bay window) x 10'0 (5.8m x 3.0m). Wall mounted Fischer electric heater.
Kitchen
about 7'3 x 5'3 (2.2m x 1.6m). Fitted with a range of matching white units. Wall cupboards. Extractor hood. Worktop with cupboards and drawers below. Inset stainless steel sink and drainer. Inset electric hob. Electric oven below. Space for fridge/freezer.
Bedroom
about 15'9 x 9'0 (4.6m x 2.7m). Built in double wardrobe with folding doors. Wall mounted Fischer electric heater.
Shower Room
Fully tiled room. Fitted with a modern white suite. Large shower cubicle with Triton electric shower unit. Wash basin with vanity cupboard below. Low flush WC. Heated towel rail. Wall mounted fan heater.
Second Floor
Communal Laundry Room
Exterior
Outside
Courtyard area.
Additional Information
Service Charge: £3,869.88 a year (divided into 2 payments in May & November)
Ground Rent: £280.00 a year (divided into 2 payments in May & November)
Lease originally for 125 years from June 17th 1994.
Council tax band: A
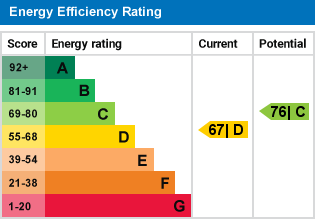
For further information on this property please call 01323 490001 or e-mail [email protected]
