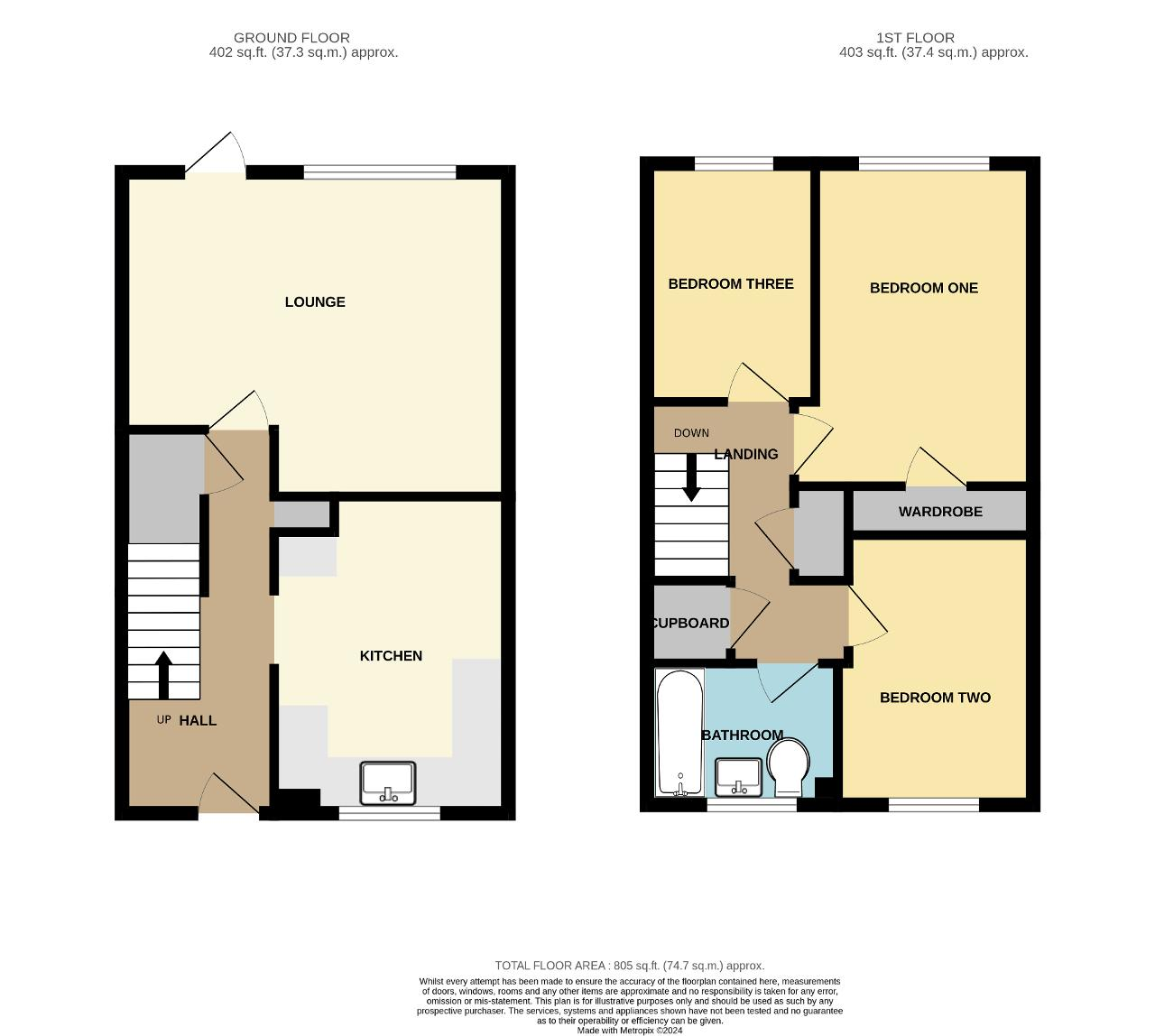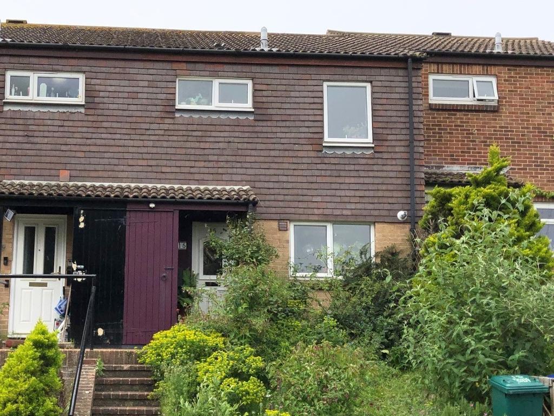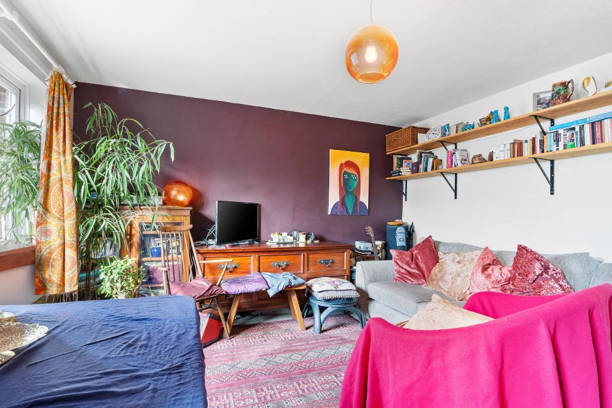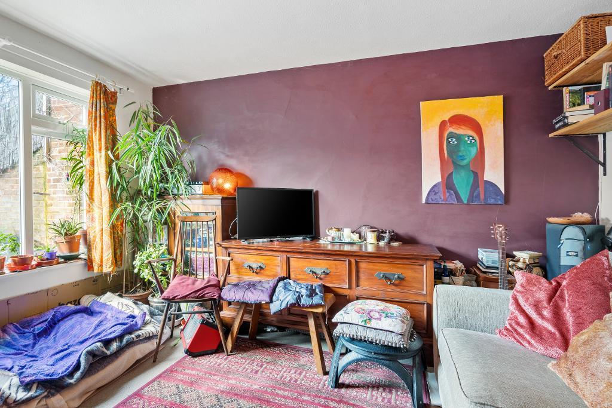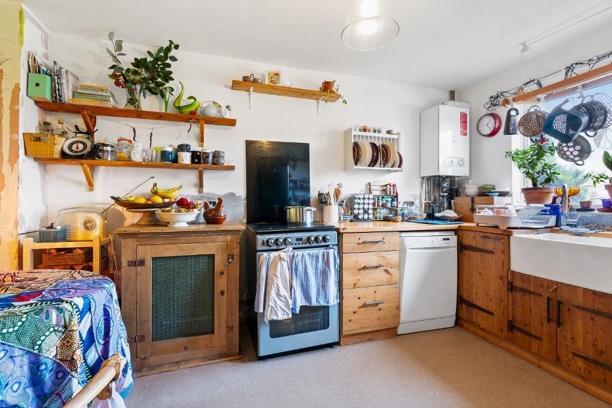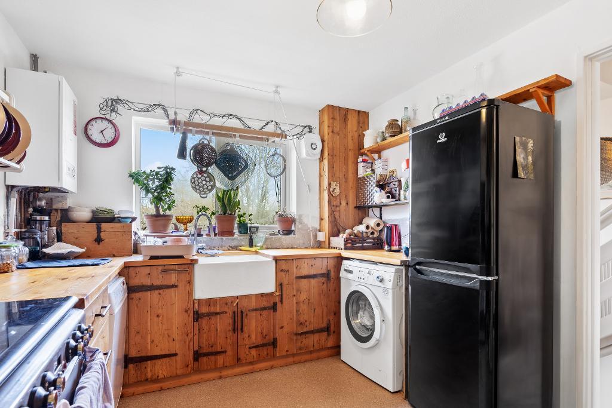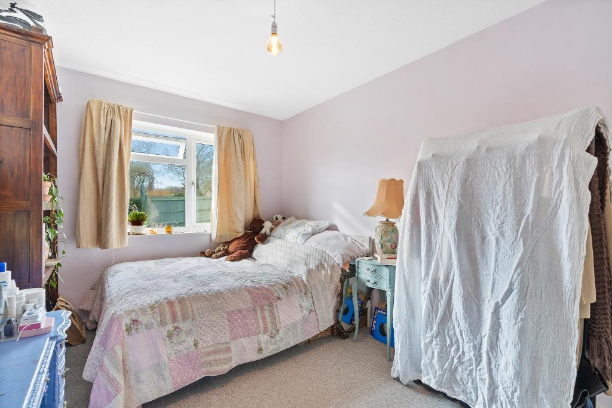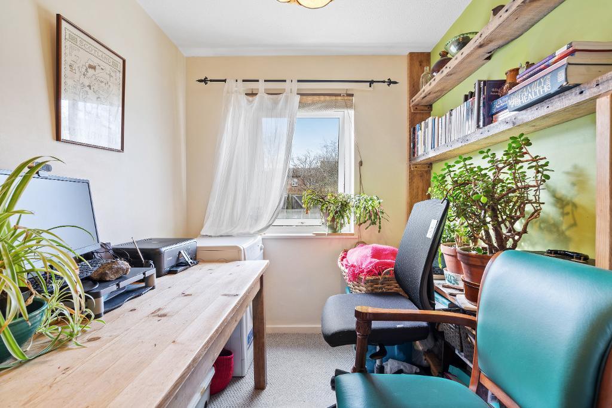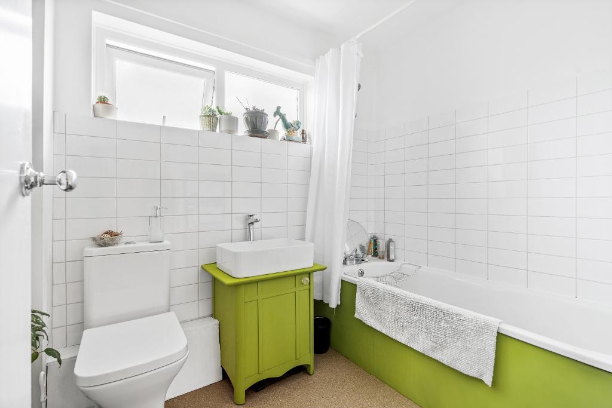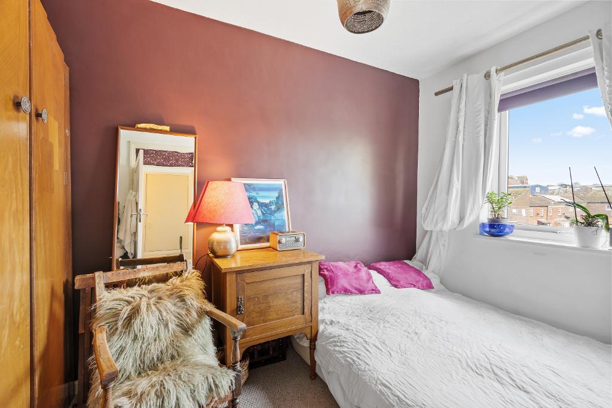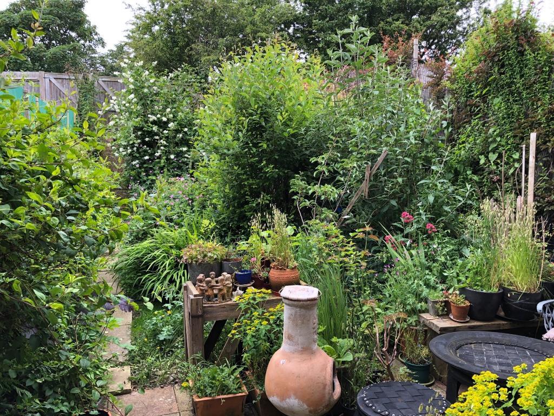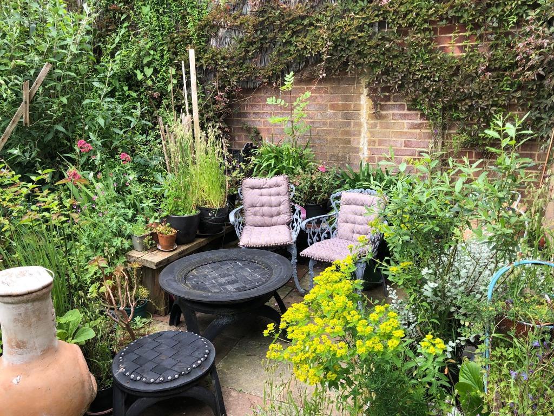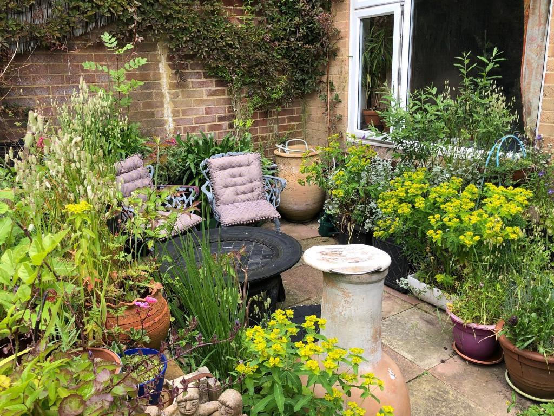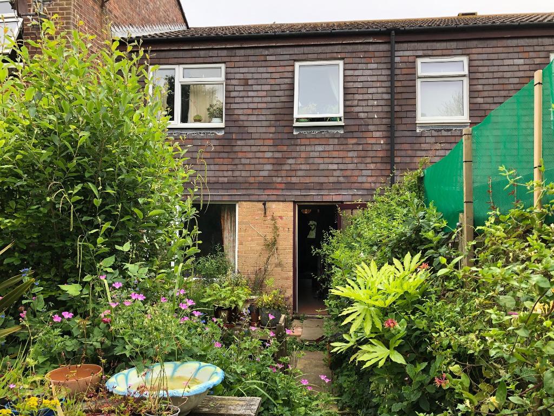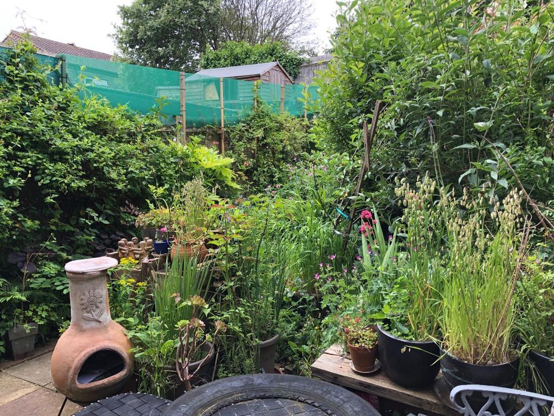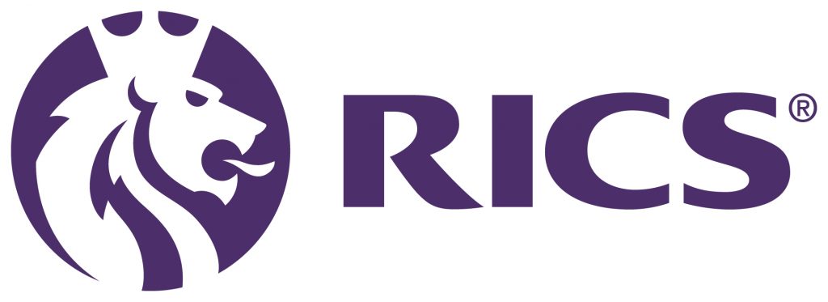3 Bedroom House for Sale in Seaford, BN25 3BX
Barn Rise, Seaford, East Sussex, BN25 3BX
Key Features
- Mid terrace house
- Three bedrooms
- Westerly aspect rear garden
- Bespoke wooden kitchen
- Modern bathroom
- Gas central heating and upvc d/glazing
- Parking area to the rear of the house
- Close to local primary school
Property Summary
A mid terrace three bedroom house which has been updated by the current owner and located in this convenient area being within walking distance to local primary schools and bus routes between Brighton and Eastbourne. The property also benefits from being a two-minute walk to the South Downs National Park and many beautiful walks
Property Location
Council tax band: B
Ground Floor
Hall
Stairs to the first floor. Under stairs cupboard. Storage recess.
Lounge
about 15'7 x 13'1 (4.7m x 4.0m) Door opens to the back garden.
Kitchen
about 13'0 x 9'5 (4.0m x 2.9m) Fitted with a range of matching hand made wooden units and comprising worktops with cupboards and drawers below. Space for cooker. Inset butler sink. Space and plumbing for washing machine and dishwasher. Space for fridge freezer. Wall mounted GloWorm gas combi boiler. Larder cupboard.
First Floor
Landing
Access to loft space. Over stairs storage cupboard. Linen cupboard.
Bedroom One
about 13'0 x 8'10 (4.0m x 2.7m) Built in wardrobe. Window to the rear aspect.
Bedroom Two
about 11'0 x 7'9 (3.4m x 2.4m) Window to the front aspect.
Bedroom Three
about 9'8 x 6'8 (2.9m x 2.0m). Window to the rear aspect.
Bathroom
Fitted with a matching modern white suite. Comprising panelled bath with shower attachment off the mixer tap. Wash basin mounted on wash stand with cupboard below. Low level WC. Heated chrome towel rail.
Exterior
Outside
Front garden with lawn and planting. Steps lead up from the pavement to the front door. There is a store cupboard by the front door which houses the gas and electric meters.
Back garden with patio to the rear of the house. The remainder of the garden has areas of established planting and a timber clad shed. Steps lead to the back gate which provides access to a rear parking area with a car parking space.
Additional Information
Council tax band: B
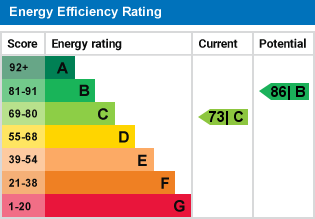
For further information on this property please call 01323 490001 or e-mail [email protected]
