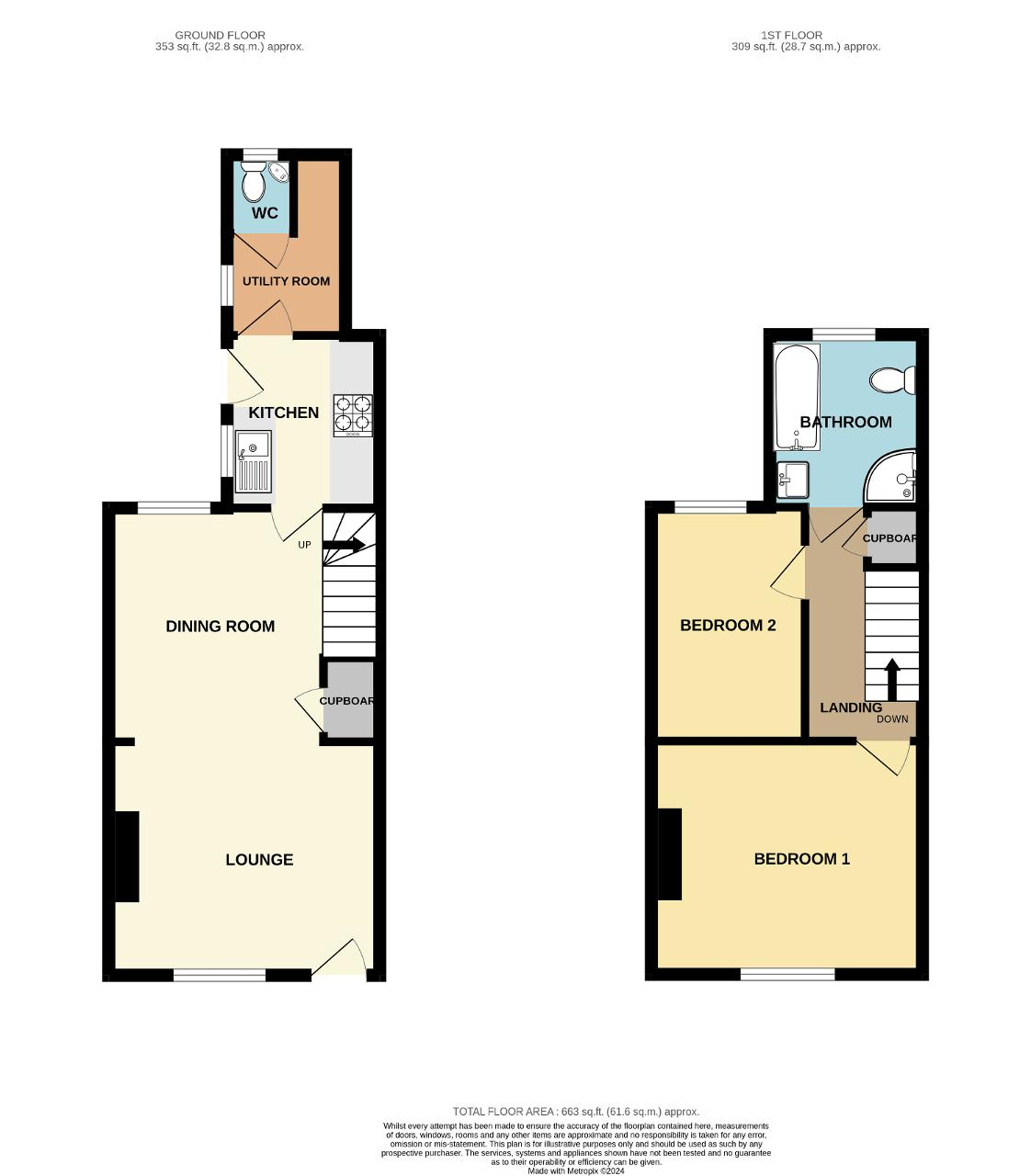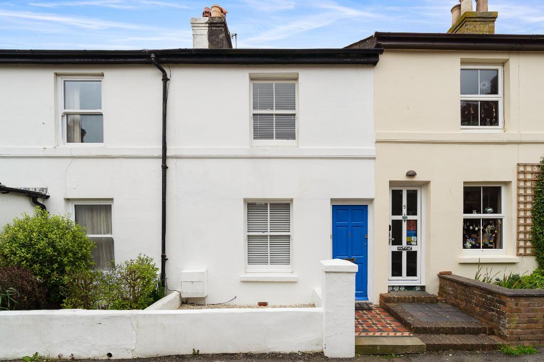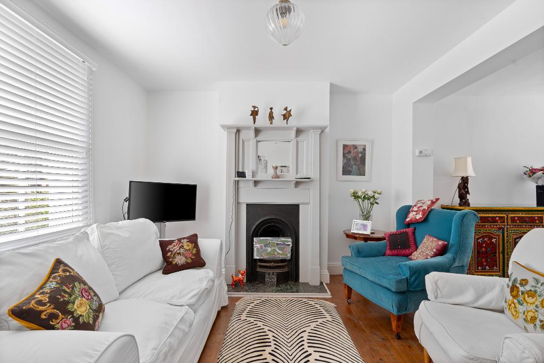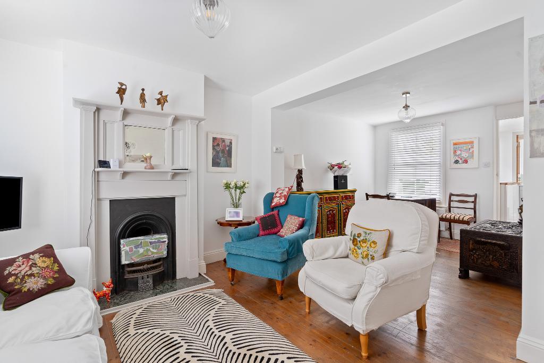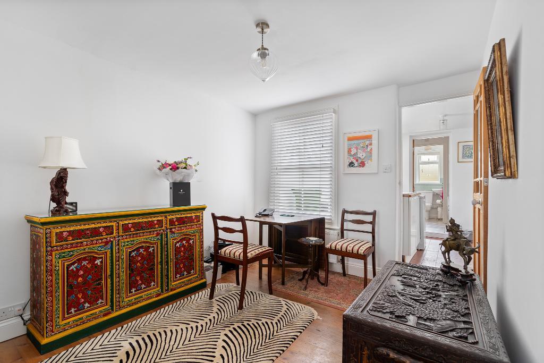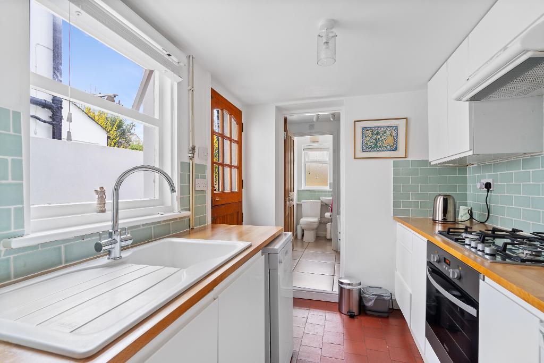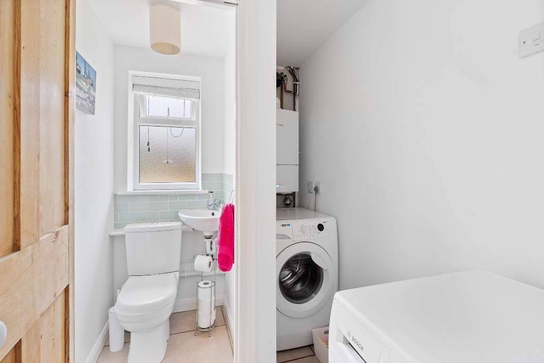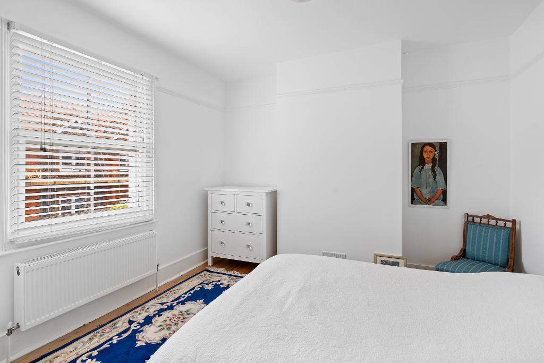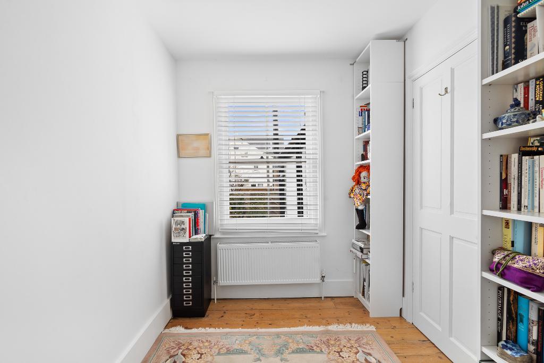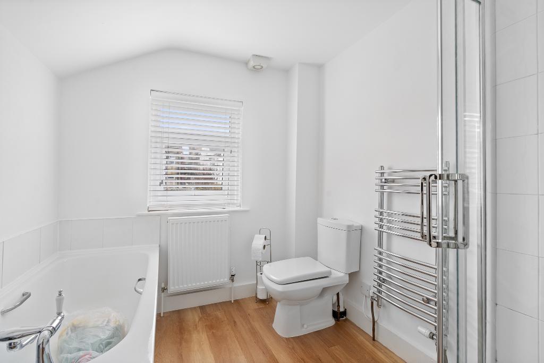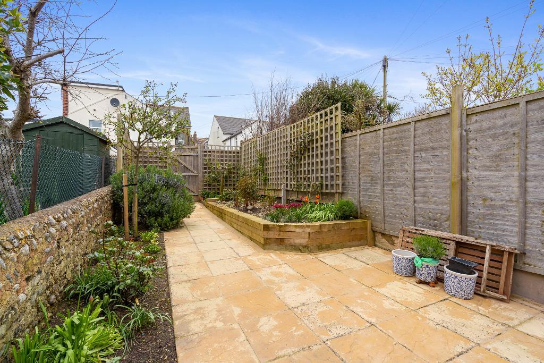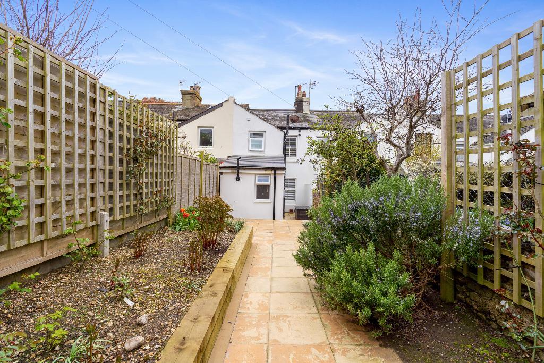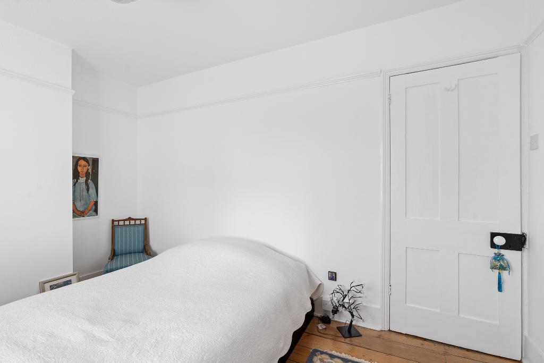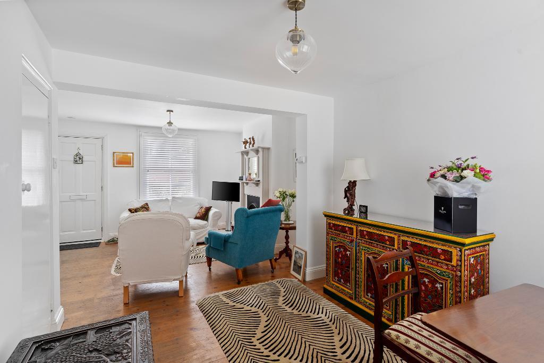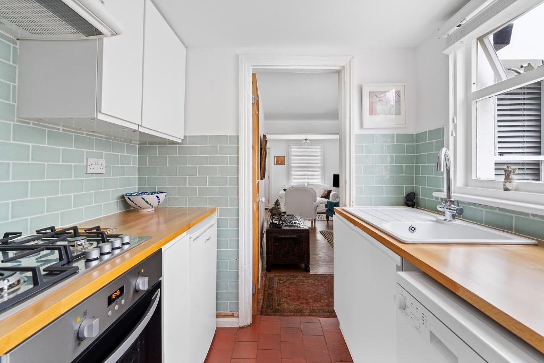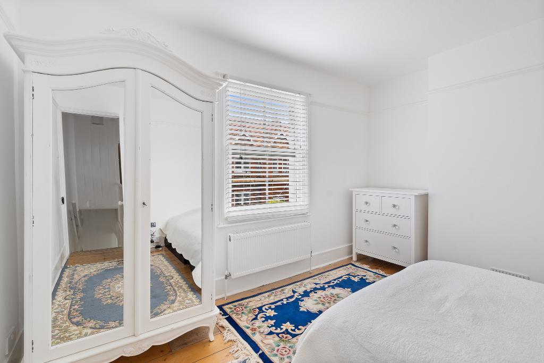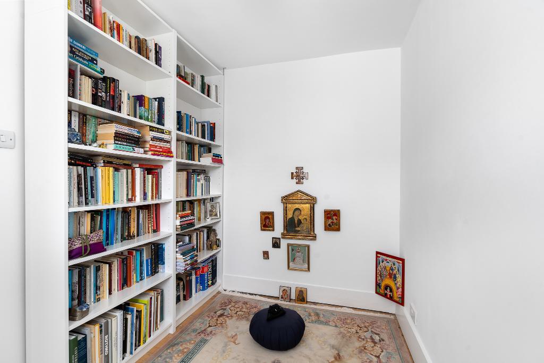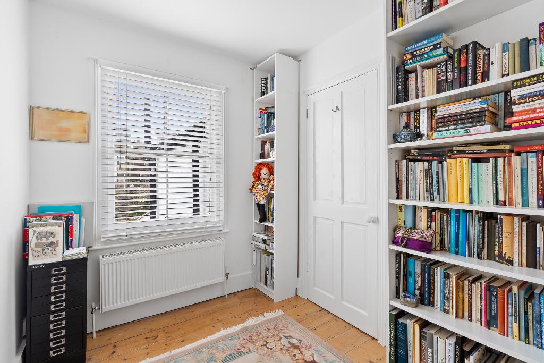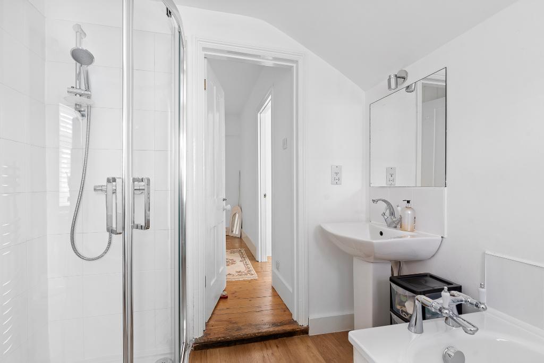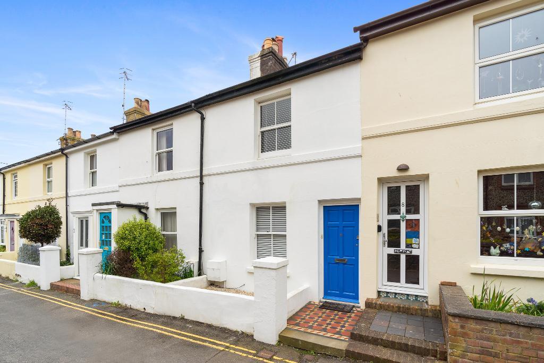2 Bedroom House for Sale in Seaford, BN25 1SA
Croft Lane, Seaford, East Sussex, BN25 1SA
Key Features
- Mid terrace cottage
- Two bedrooms
- Good decorative order
- Utility room
- Landscaped garden
- Sought after central location
- Gas central heating
- Ground floor WC
Property Summary
A two bedroom mid terrace house which in good decorative order throughout and located in the heart of Seaford town centre, close to all amenities.
Property Location
Council tax band: B
Ground Floor
Lounge/Dining Room
Lounge - about 12'2 x 10'3 (3.71m x 3.12m) Window to the front aspect. Feature, decorative fireplace. Open plan to the Dining Room - about 10'9 x 9'6 (3.28m x 2.90m) Window to the rear aspect. Under stairs cupboard. Stairs to the first floor.
Kitchen
about 7'10 x 6'10 (2.39m x 2.08m) Fitted with a range of matching units and comprising wall cupboards and wooden worktops with cupboards and drawers below. Inset sink and drainer. Gas hob with electric oven below and extractor hood above. Space for fridge. Space for dishwasher. Door to the back garden.
Utility Room
about 8'2 x 5'3 (2.49m x 1.6m) reducing to 4'5 x 5'3 (1.35m x 1.6m) Wall mounted Worcester gas boiler. Space for washing machine and tumble dryer.
Cloakroom
about 3'4 x 2'10 (1.02m x 0.86m) Fitted with a matching white suite comprising WC and wash basin.
First Floor
Landing
Access to loft space.
Bedroom One
about 12'4 x 10'7 (3.76m x 3.23m) Window to the front aspect.
Bedroom Two
about 10'4 x 7'0 (3.15m x 2.13m) Window to the rear aspect.
Bathroom
about 7'9 x 7'0 (2.36m x 2.13m) Fitted with a matching white suite and comprising panelled bath, pedestal wash basin, WC and shower cubicle. Heated chrome towel rail. Karndean flooring.
Exterior
Outside
Enclosed front garden mainly with area of decorative stone. Tiled path leads to the front door.
Back garden with paved area immediately to the rear of the property. Steps up to the remainder of the garden which is mainly paved with planted borders stocked with a variety of established planting. Back gate provides rear access.
Additional Information
Council tax band: B
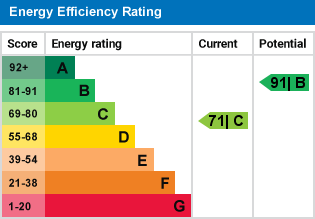
For further information on this property please call 01323 490001 or e-mail [email protected]
